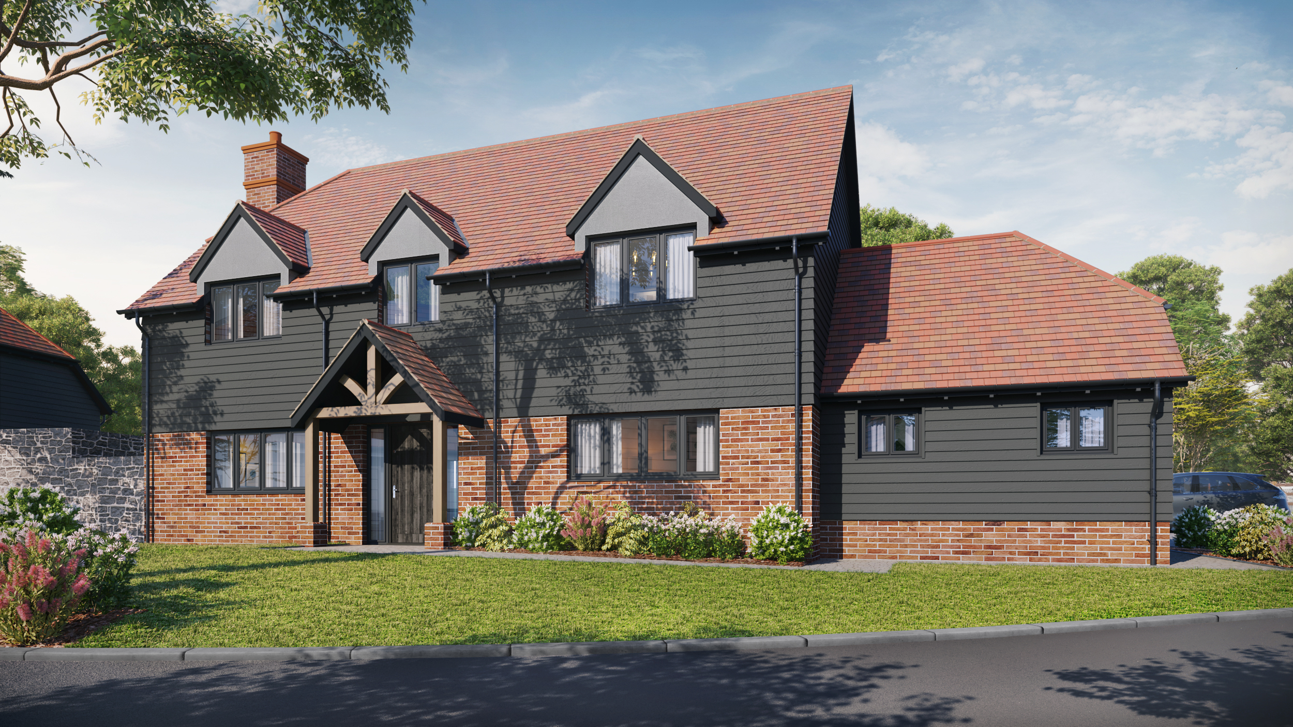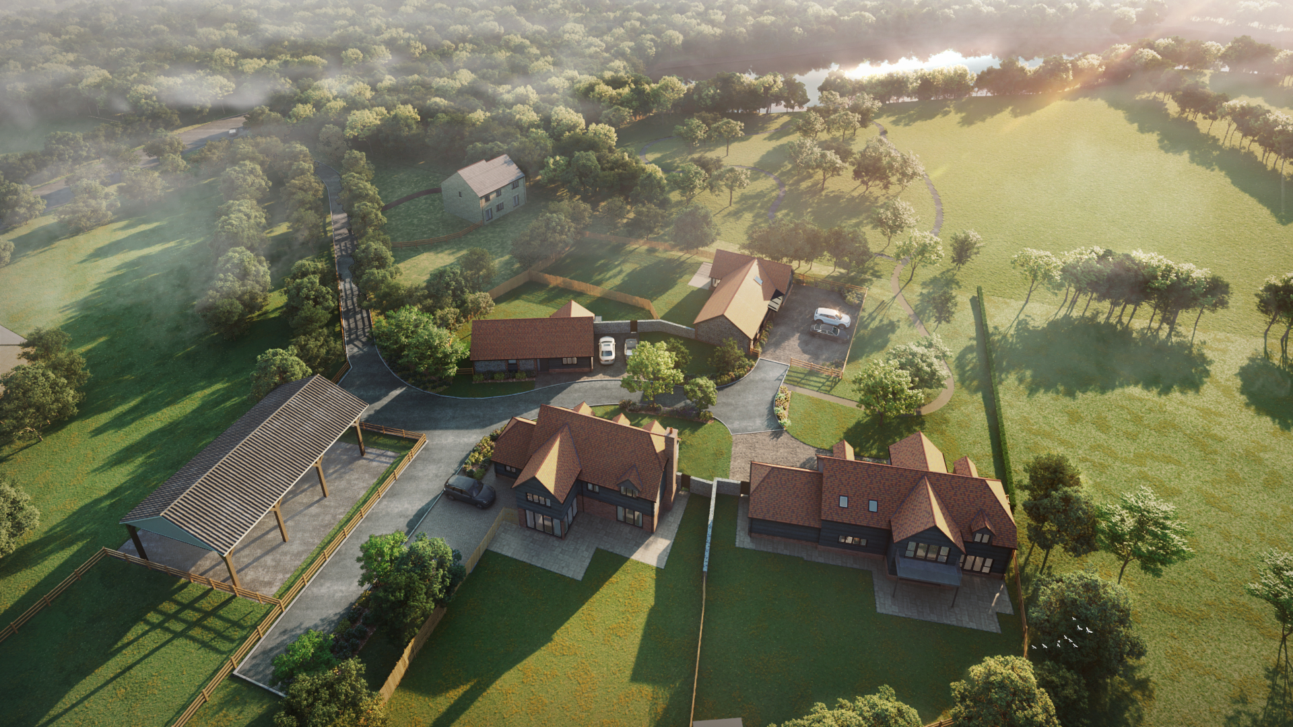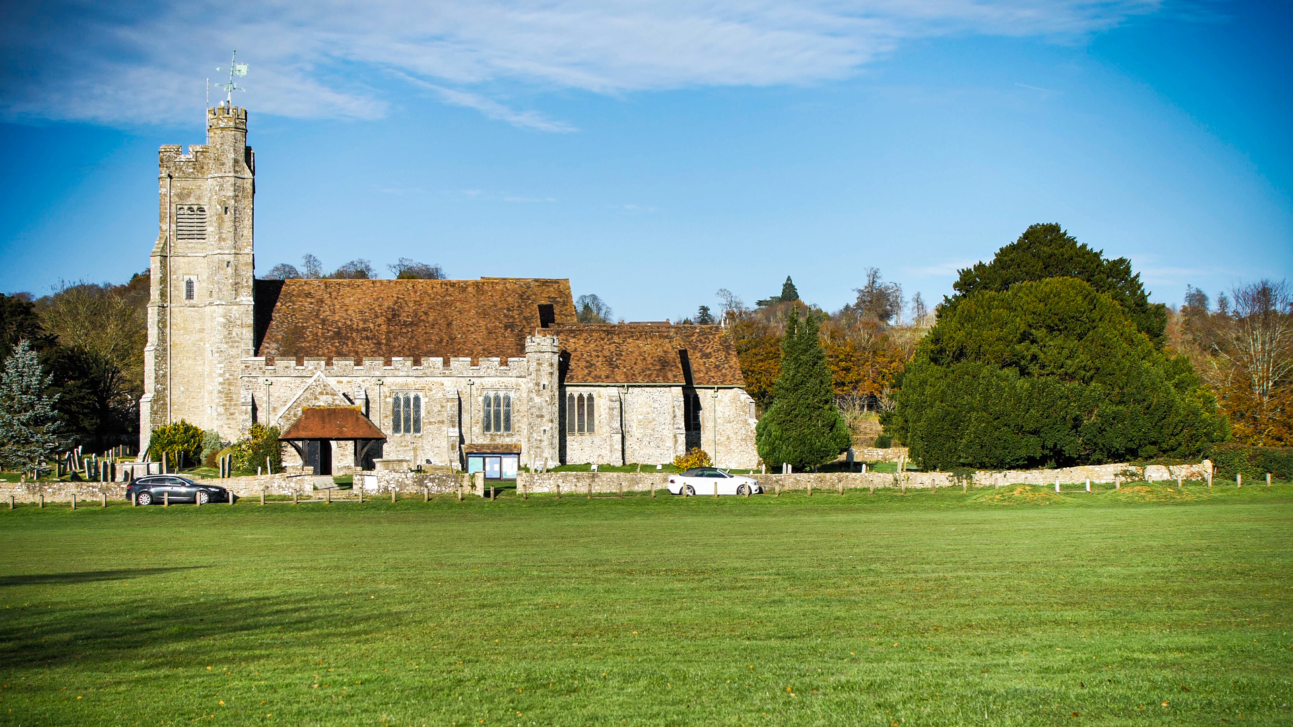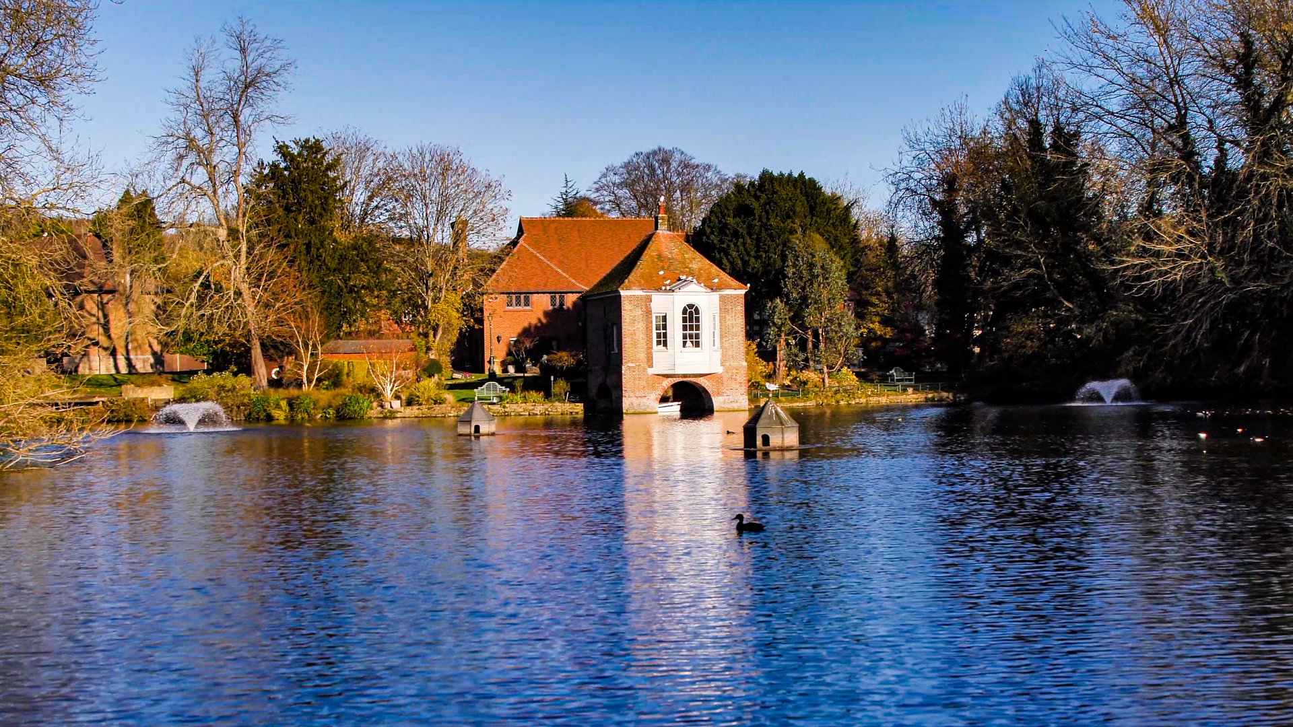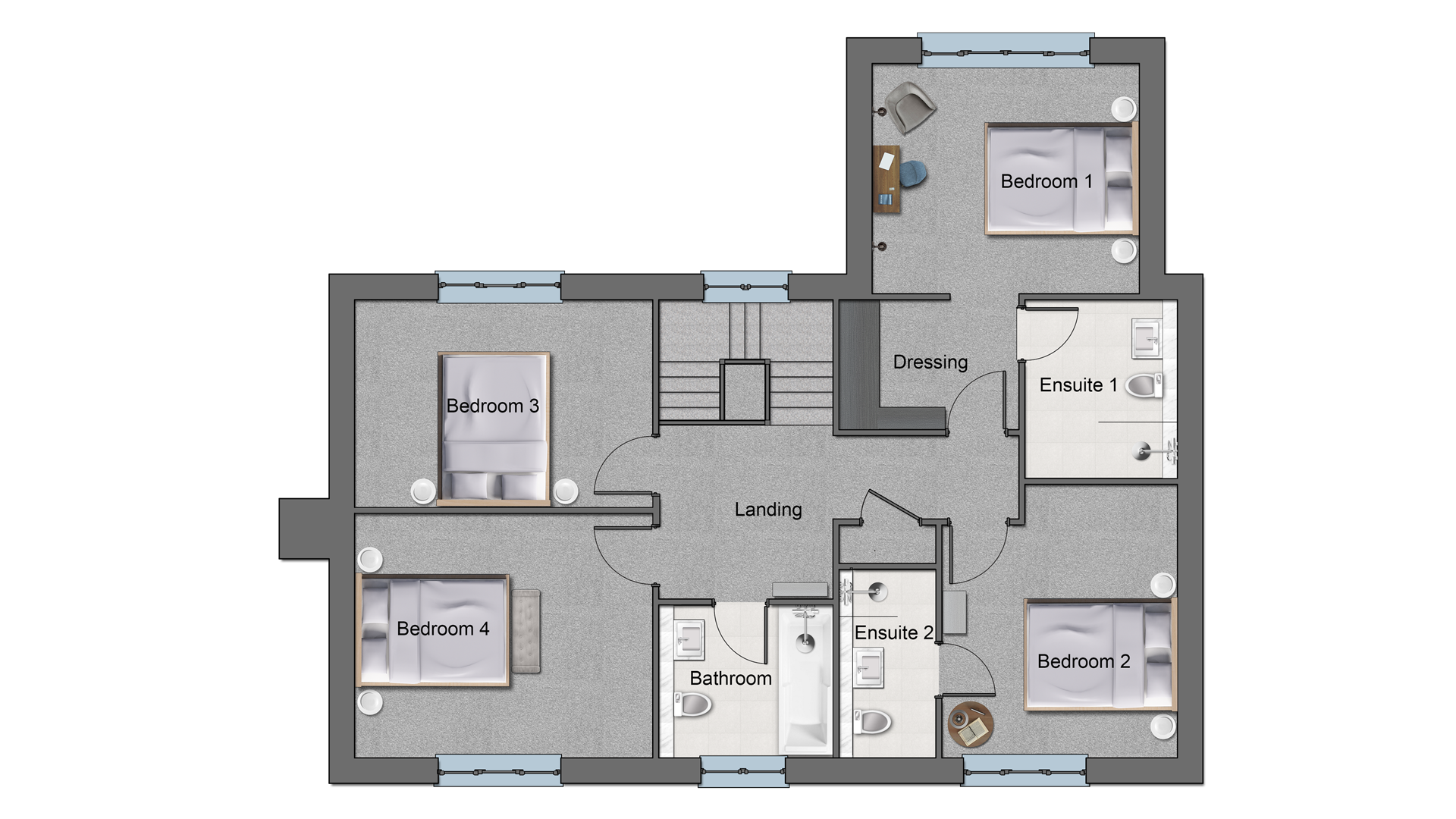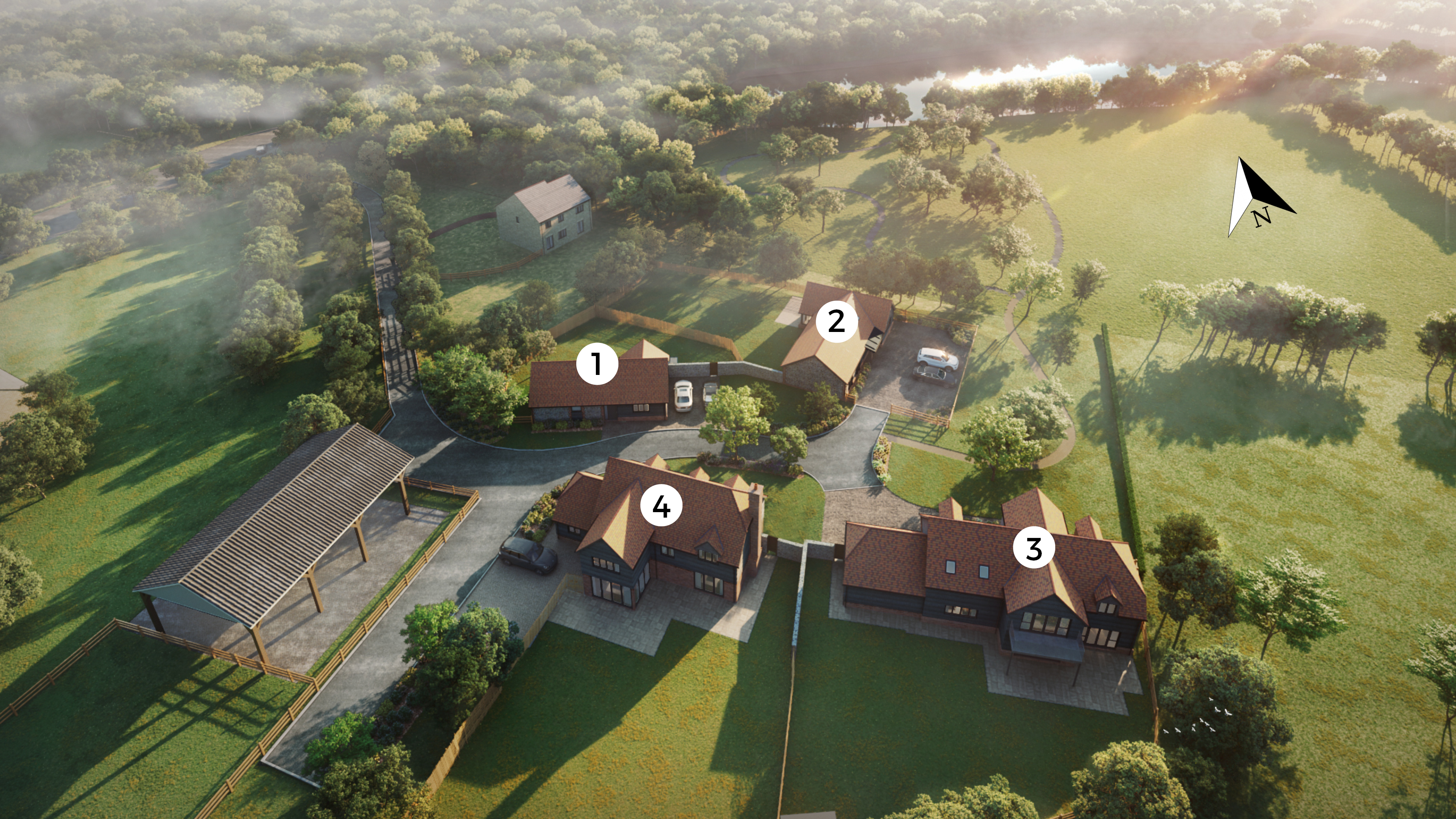Plot Specification
- 4 bed house
- Open plan kitchen/dining/living area
- Separate lounge
- Separate utility room
- Study
- Built in kitchen appliances
- Rural location
- Bathroom and Two En-Suites
- Landscaped garden
- Ceramic tiling
- Fitted wardrobe to master bedroom
- Driveway with space for 2 plus cars
- Floor plans
- Location
- Video tour
Harrietsham, Maidstone, Kent ME17 1NH
There is currently no video tour for this property.
