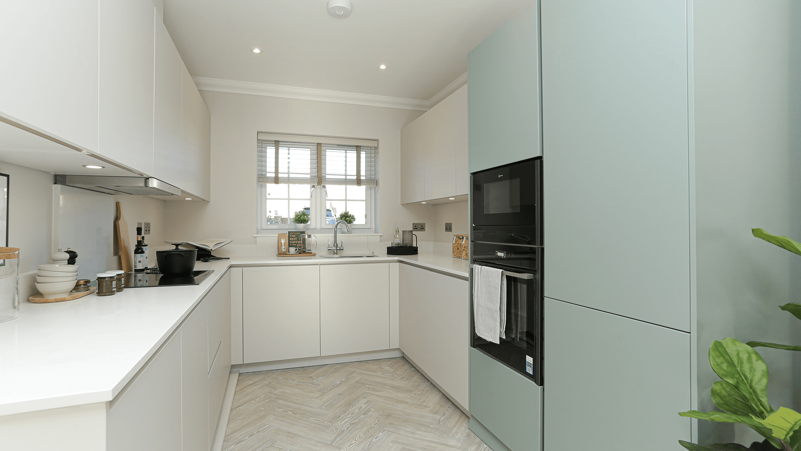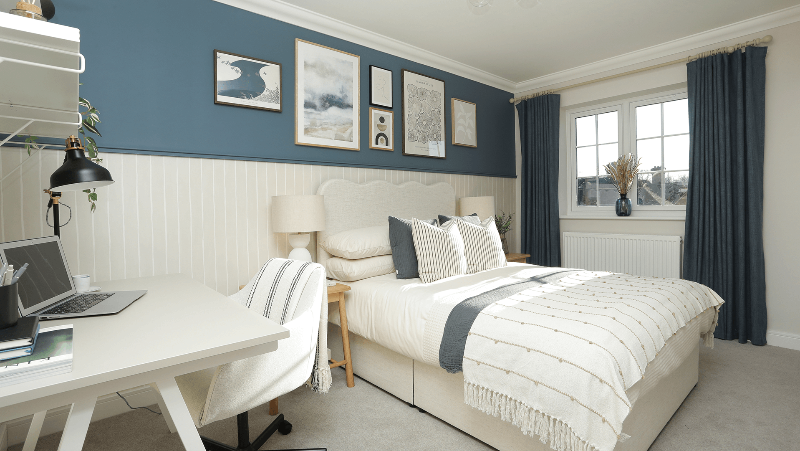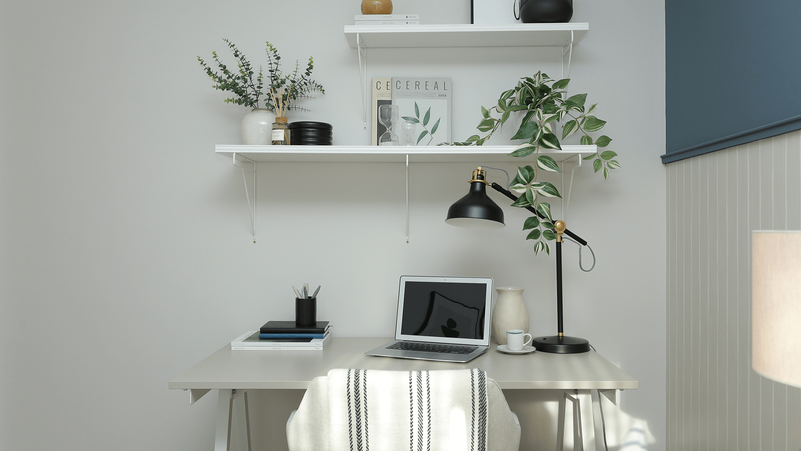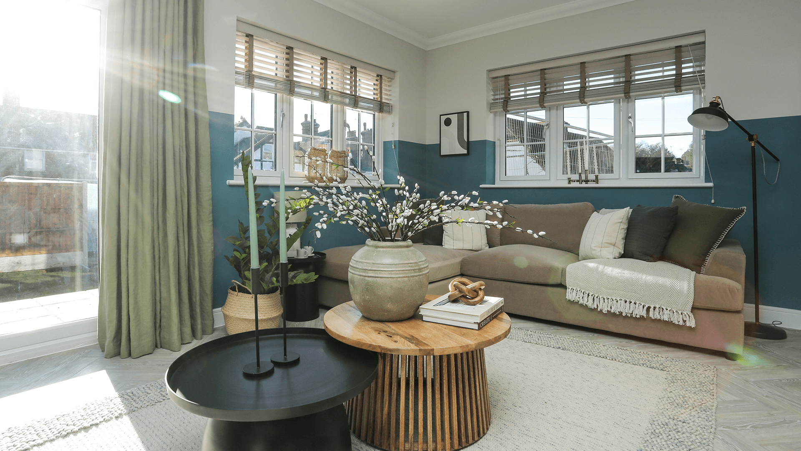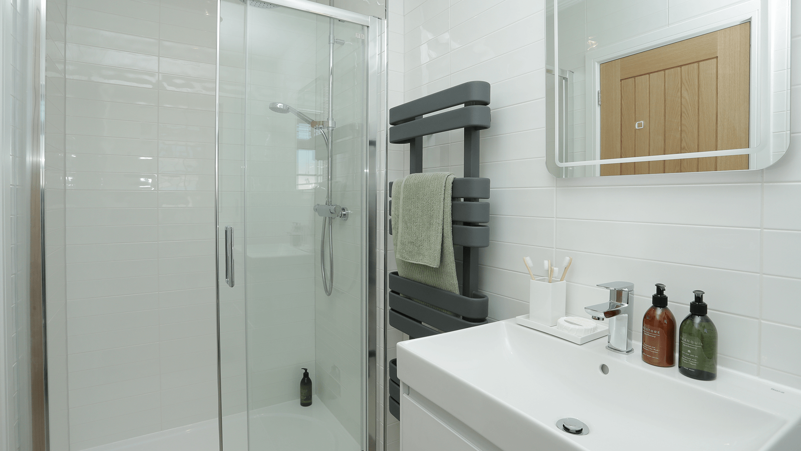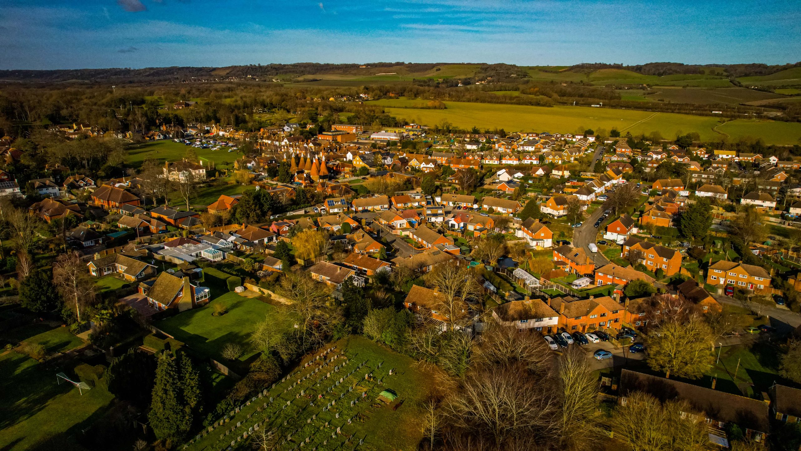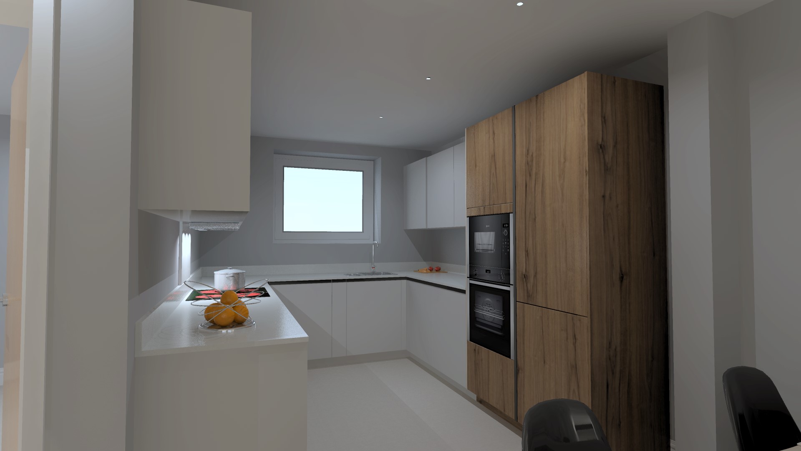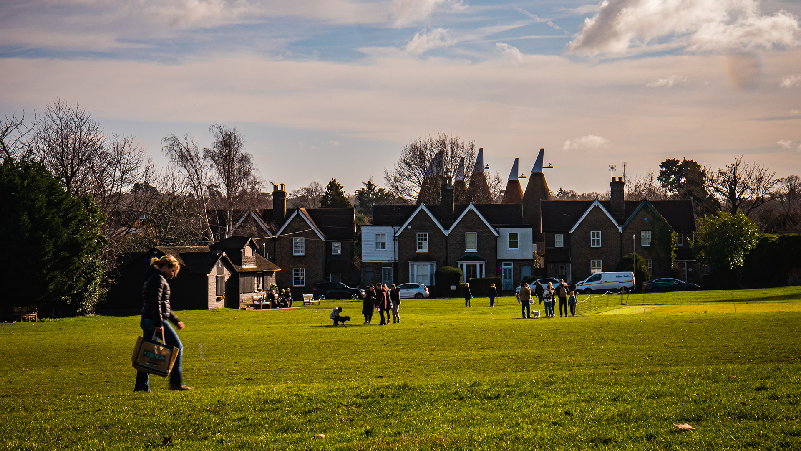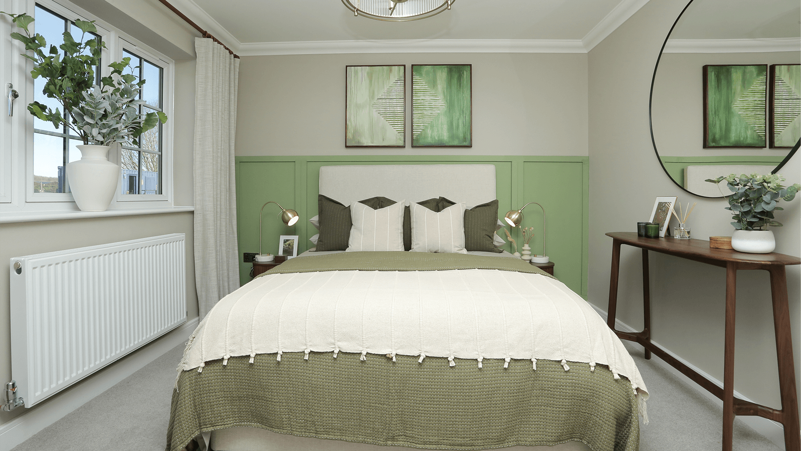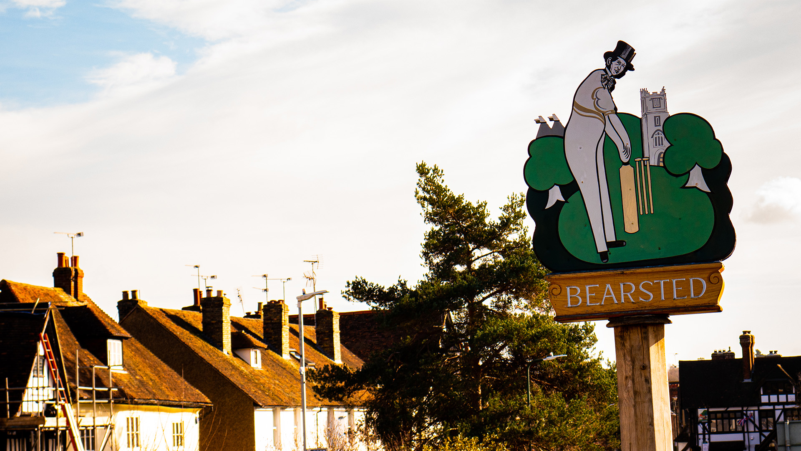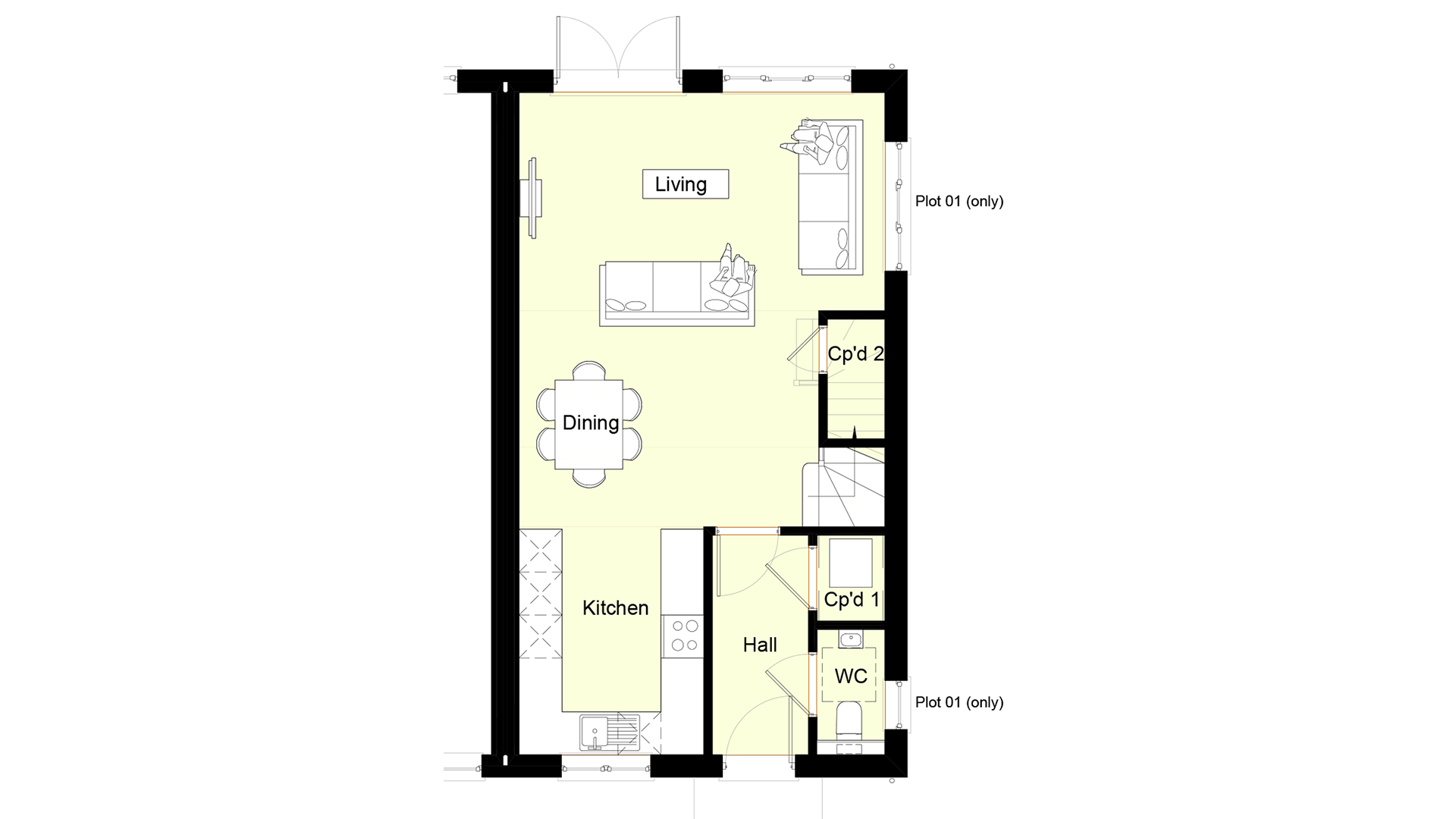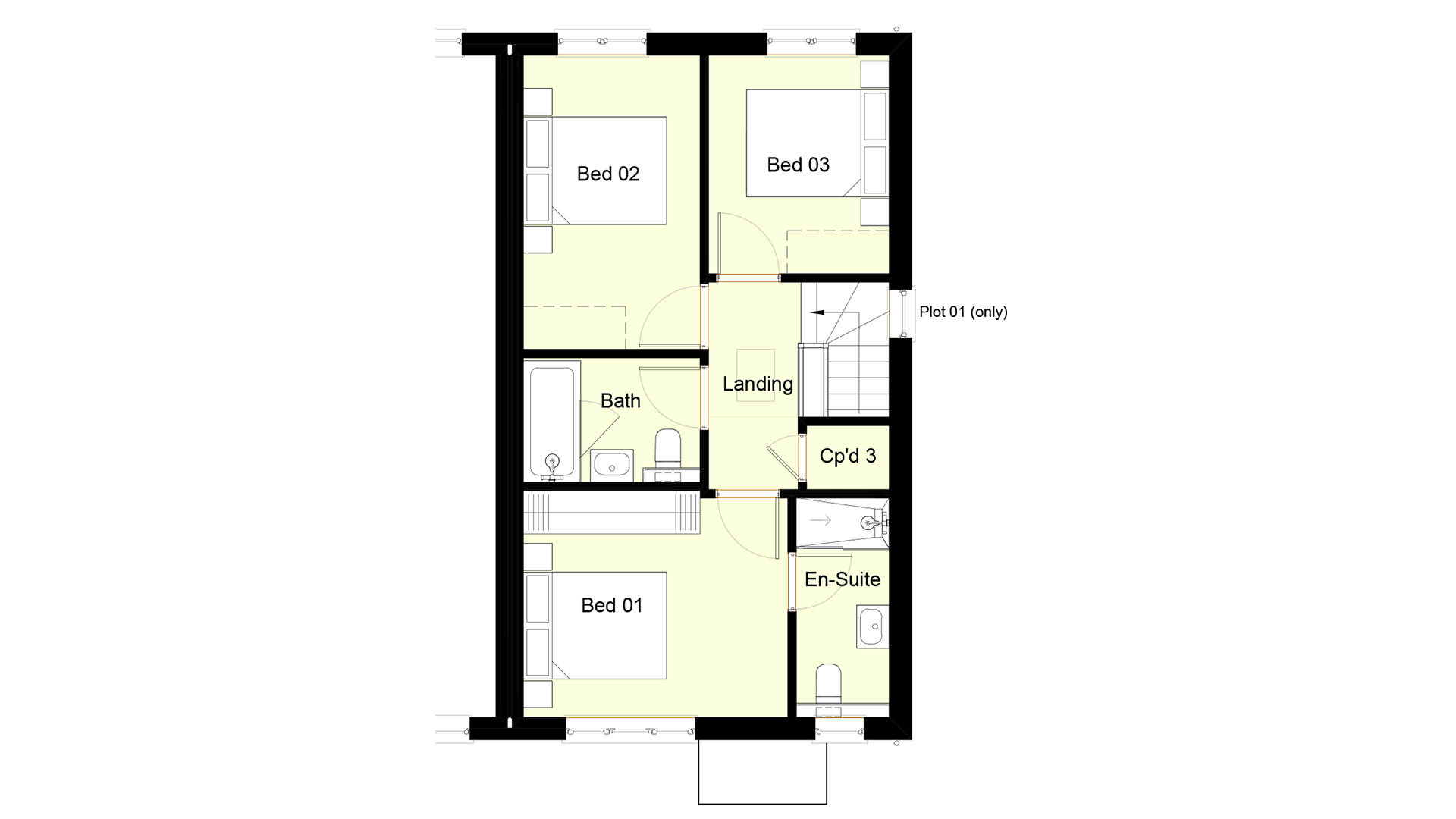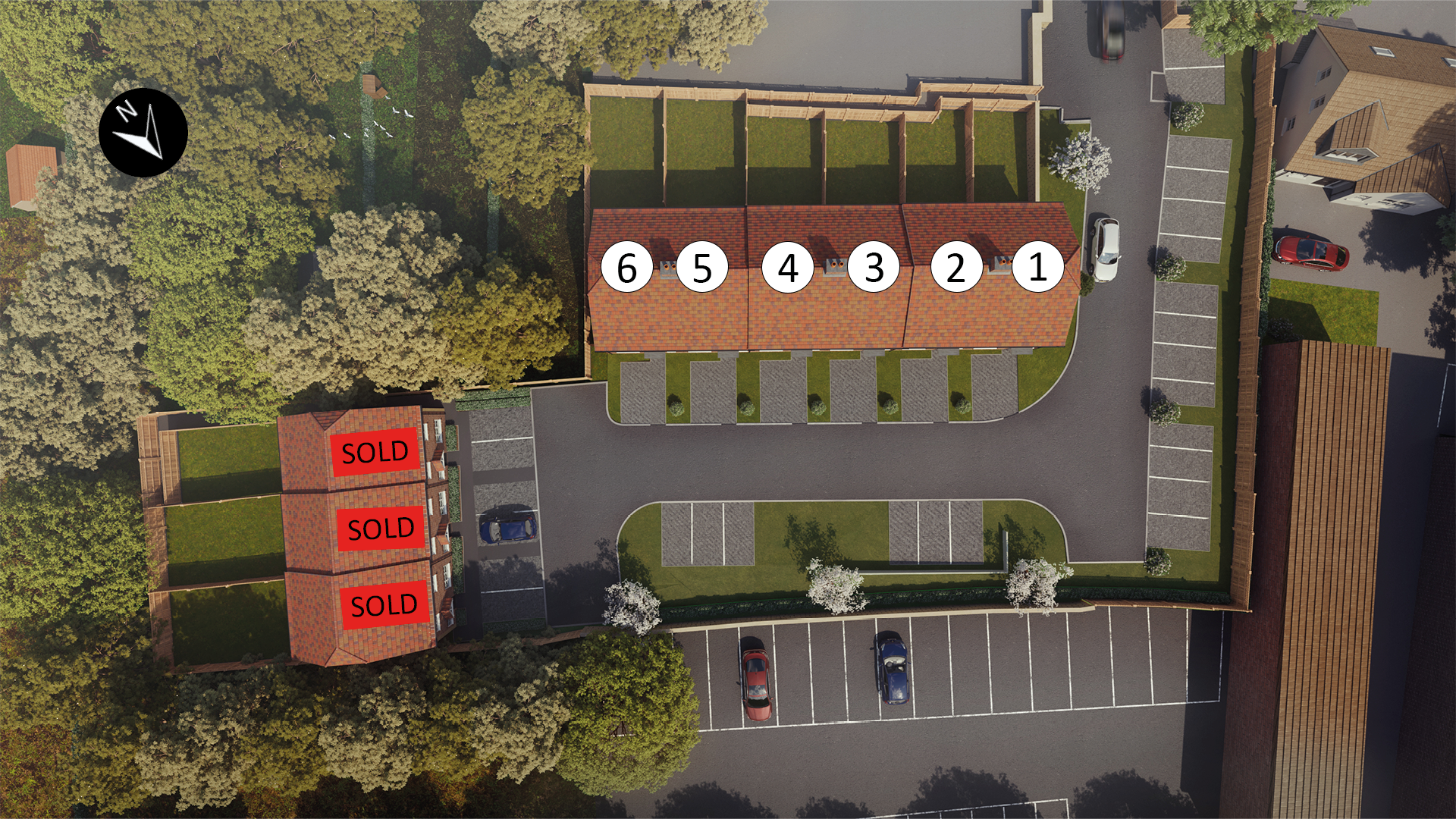Plot Specification
- 3 bed
- Open plan kitchen/dining/living area
- Built in kitchen appliances
- Bathroom and En-Suite
- Less than a minute from Bearsted Village Green
- Landscaped garden
- Ceramic tiling
- Fitted wardrobe to master bedroom
- Allocated off street parking
- 5 minute walk from Bearsted Station
Please note - photos are of the show home (Plot 1)
- Floor plans
- Location
- Video tour
Bearsted, Maidstone, Kent ME14 4DY
There is currently no video tour for this property.
