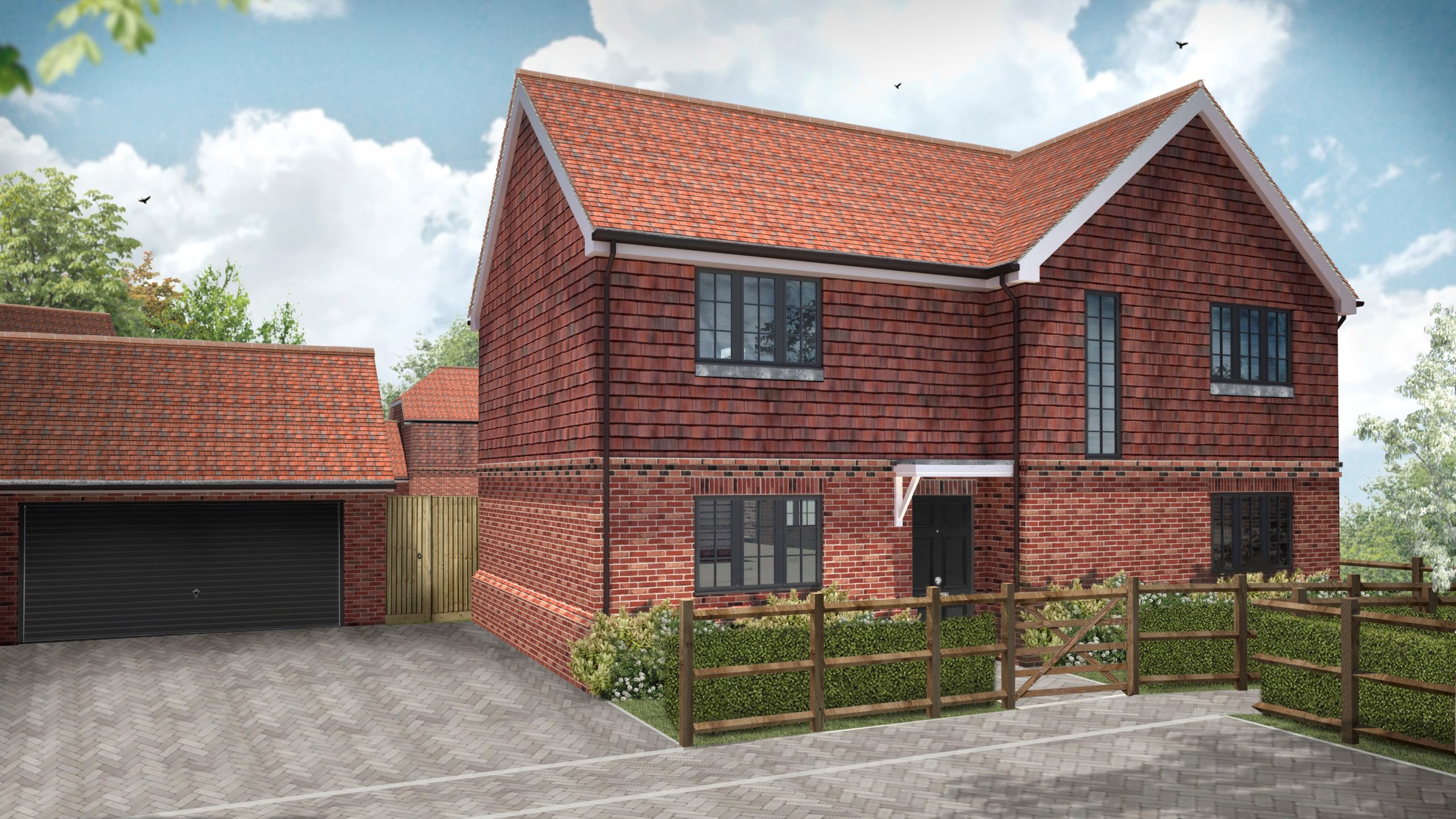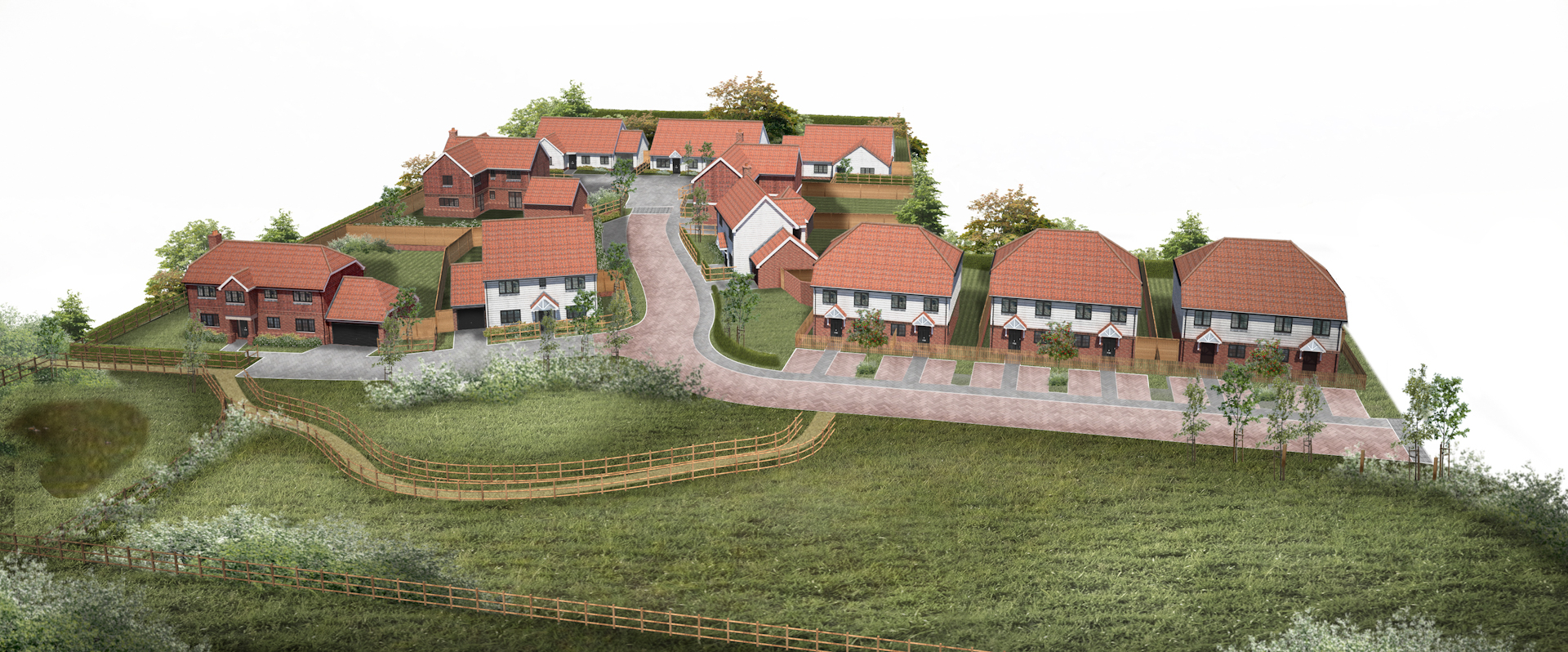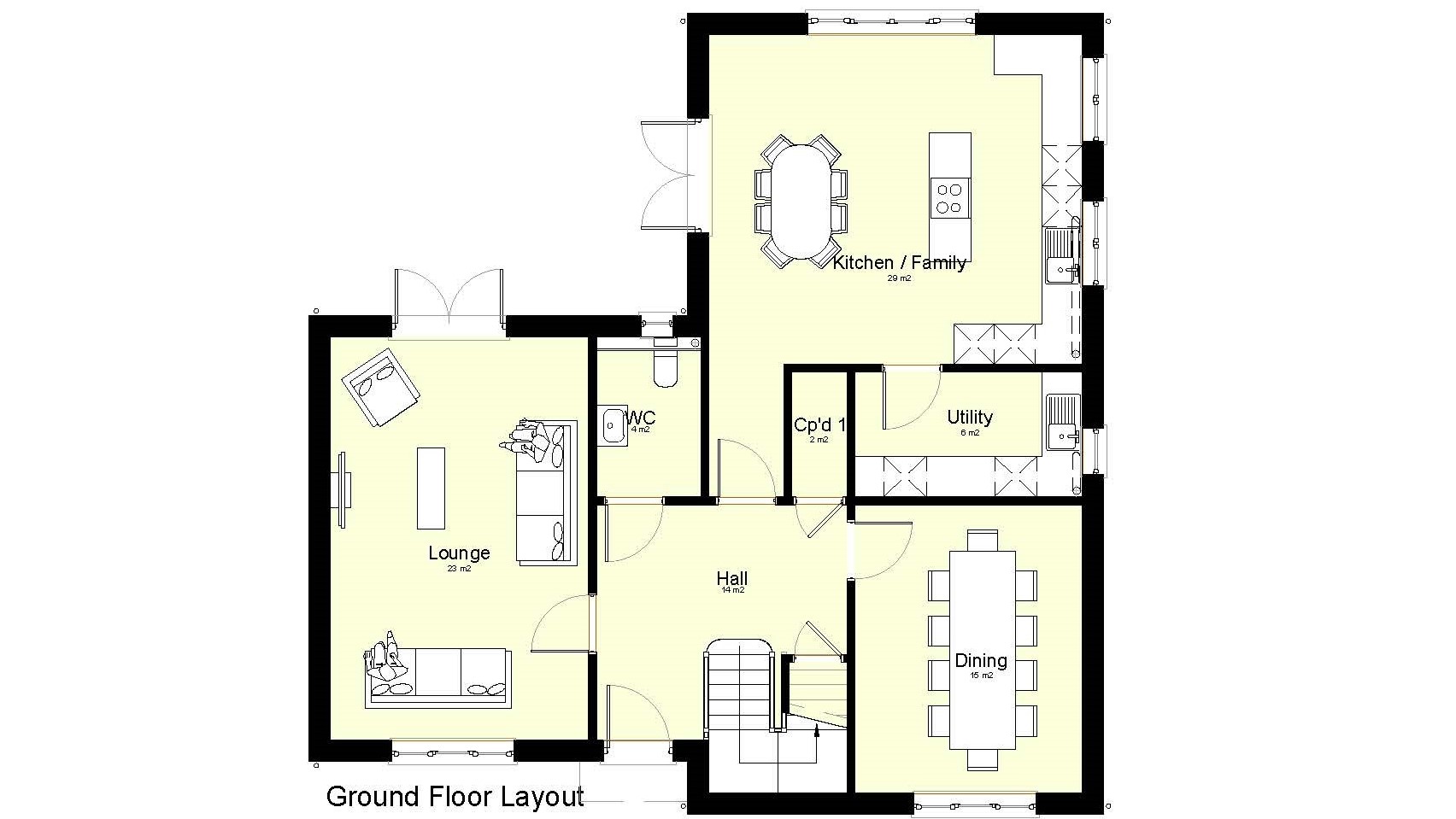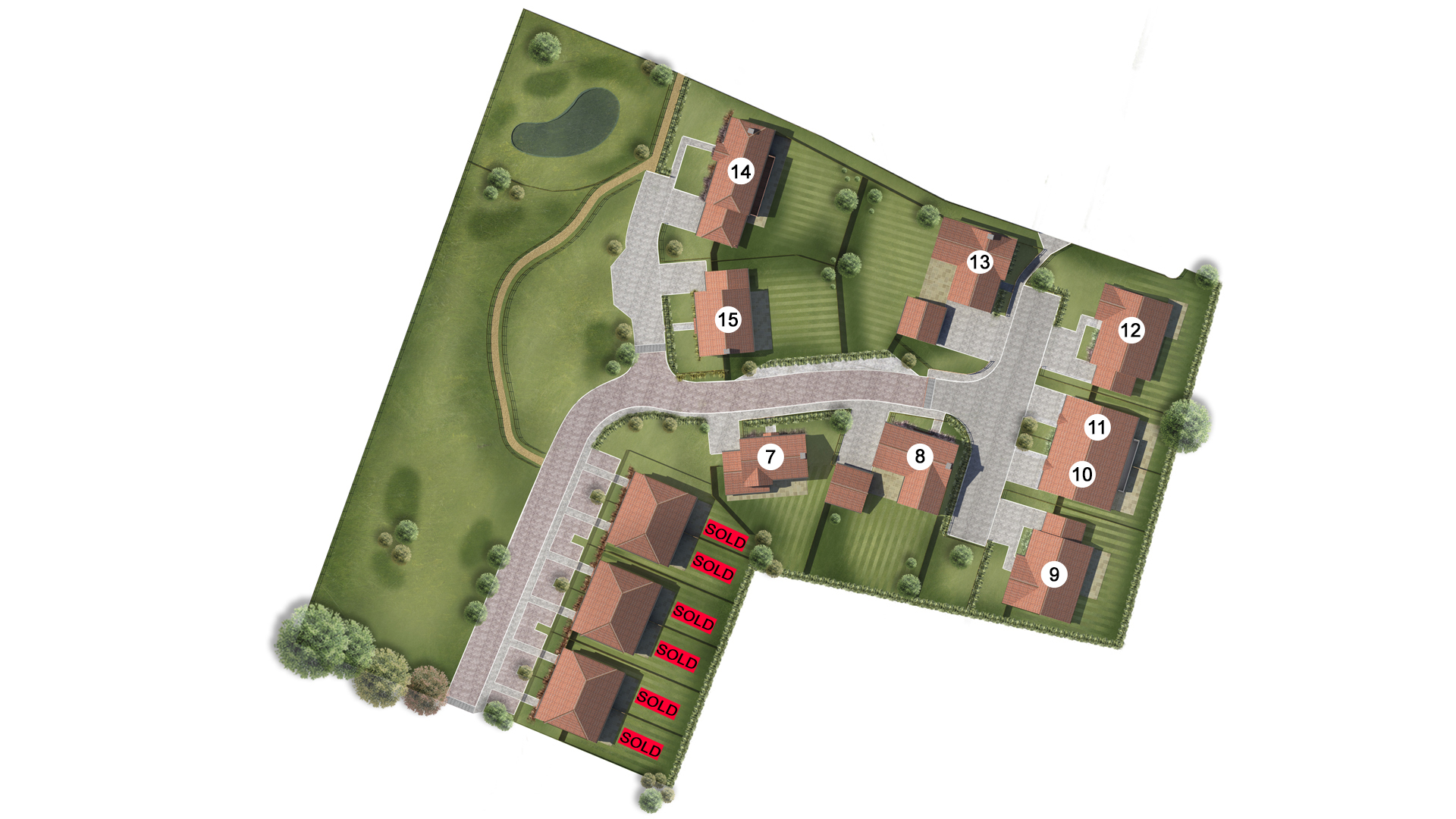Plot Specification
- 4 bed
- Open plan kitchen/diner
- Utility room
- Built in kitchen appliances
- Bathroom and two ensuites
- Landscaped garden
- Ceramic tiling
- Fitted wardrobe to master bedroom
- Driveway and detached garage
- Fully carpeted
- Floor plans
- Location
- Video tour
Marsh Quarter Lane, Sandhurst, Kent TN18 5JH
There is currently no video tour for this property.




